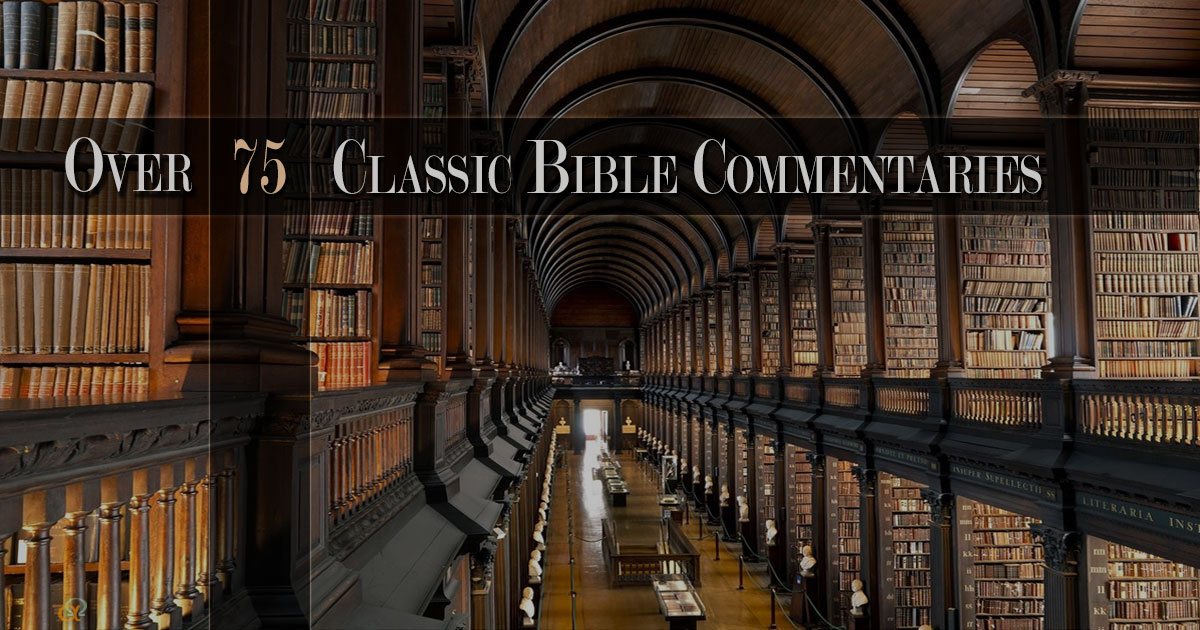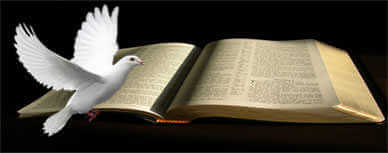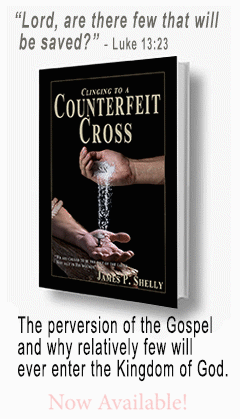Bible Commentaries
Whedon's Commentary on the Bible
Ezekiel 41
1. The length of the house — 60 2. The temple wall — 6 3. The chambers — 4 4. The chamber wall — 5 5. The corridor — 5 6. The space toward the west — 20 — Total 100 The “house” was thus one hundred cubits square. The porch of the house was reckoned as belonging to the inner court (Ezekiel 40:48).
1-4. The word temple (Ezekiel 41:1) seems to be used for the “holy place” (nave) as distinguished from the “holy of holies” (Ezekiel 41:3-4).
Tabernacle — LXX., posts. The minute way in which every dimension is given proves its importance as embodying significant religious teaching. The holy place — forty by twenty sacred cubits — and the Holy of Holies — a perfect square, or cube (see 1 Kings 6:20), twenty by twenty sacred cubits — were of the same dimensions as in Solomon’s temple.
5-11. Various details in this description of the side chambers (compare 1 Kings 6:5-10; 1 Kings 7:51) are uncertain, but Toy’s rendering makes plain the general meaning: “He measured the wall of the temple six cubits thick. And the interior width of the side structure was four cubits round about the temple. The side cells were in three stories, thirty on each story. There were rebatements all around in the wall of the temple for the joists of the cells to rest on, so that they should not be inserted in the wall of the temple. Thus the interior width of the cells increased as they went up, according to the enlargement of the rebatement upward round about the temple. There was an ascent from the lower story to the middle and from the middle to the upper. And around the temple was a raised platform, the foundation of the side cells, a long rod high — that is, six cubits and six handbreadths. The outer wall of the side structure was five cubits thick and the part of the platform left uncovered was five cubits wide. Between the cells and the chambers was a space of twenty cubits round about. The doors of the side structure opened on the uncovered part of the platform.” We append Dean Plumptre’s plan and measurements: —
I. The breadth of the court — Cubits.
15. Over against — R.V., “before the separate place which was at the back thereof,” etc. 1. The breadth of the area from west to east: (1) The separate place (including walls), 100 cubits; (2) the “house” (with free space behind), 100 cubits; (3) the inner court, 100 cubits; (4) the outer court (the two gates with space between them), 200 cubits; total, 500 cubits. 2. The length of the area from north to south: (1) The outer court (the two northern gates with spaces between them), 200 cubits; (2) the “house” (with free space on both sides), 100 cubits; (3) the outer court (the two southern gates with distance between them), 200 cubits; total, 500 cubits. (See Plumptre.)
THE EXACT INTERIOR MEASUREMENTS OF THE TEMPLE ARE GIVEN AND ITS ORNAMENTS DESCRIBED, WHICH WERE LIKE THOSE IN SOLOMON’S TEMPLE (1 Kings 6:29), Ezekiel 41:16-26.
16. The doorposts — R.V., “threshold” and “galleries.” Probably both inner and outer temples and porch were thus wainscoted with wood. It is difficult to tell what is meant by the “closed windows.” It may mean that they were protected by a latticework, or that they also were wainscoted as well as the space from the ground up to them (Ezekiel 41:16). Toy renders, “The nave and the inner room and the porch were paneled, and all three had latticed windows round about.”
18-20. The symbolic meaning of the carving upon the wainscoting was doubtless the same as the similar carving in Solomon’s temple. The palm represented life and fruitfulness in Babylon as in Palestine (compare Psalms 92:12), and the double-faced cherub was the guardian of life, having lion-like strength united with human intelligence. The living cherubim previously described had a larger significance than these old and ornamental forms. (Compare “cherubim,” Ezekiel 10:20.)
20, 21. Read, “And as for the wall of the temple, the doorposts were squared; and in front of the sanctuary was the appearance as the appearance of an altar of wood, three cubits high,” etc. (Compare Exodus 30:1, and 1 Kings 7:48.)
23-26. The temple and inner sanctuary had folding doors (1 Kings 6:31) carved with cherubs and palms (see Ezekiel 41:18; Ezekiel 41:20), and “there was a wooden ab (an unknown construction) in front of the porch without, and there were closed windows and palm trees on both side walls of the porch” (Ezekiel 41:25-26, Toy). The closing words of the verse are very obscure. Professor John P. Peters thinks them to be a marginal note indicating the general contents of the passage.








Comments