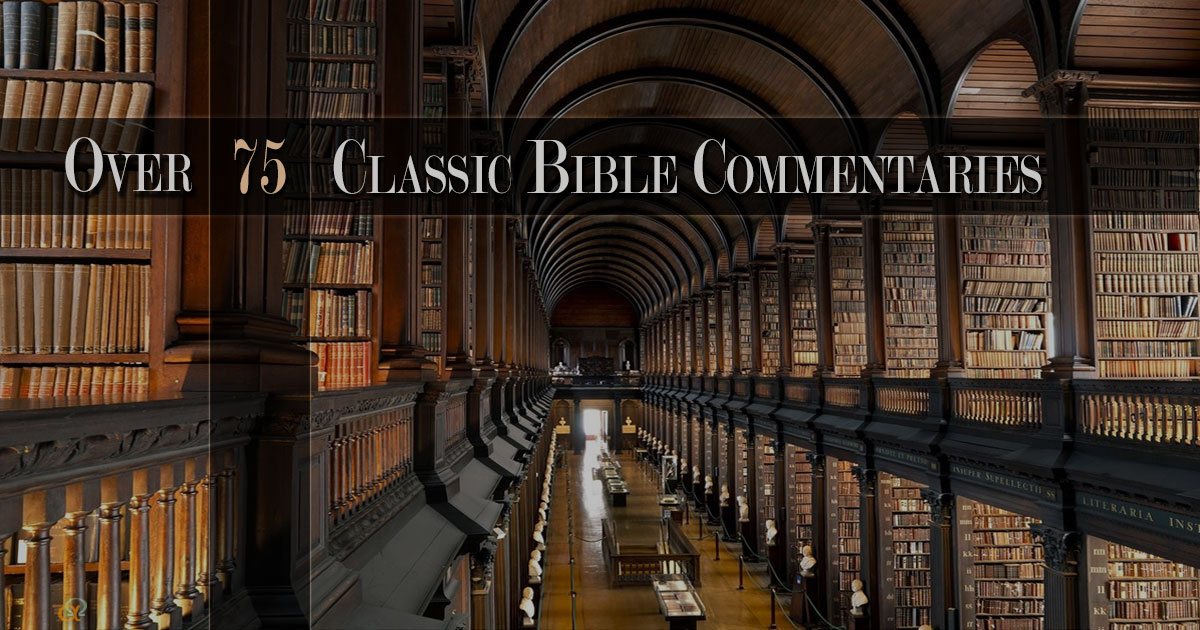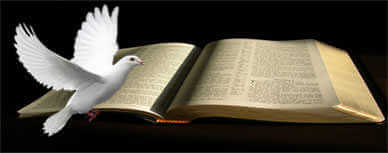Bible Commentaries
Albert Barnes' Notes on the Whole Bible
Ezekiel 42
Utter court - Outward court, so Ezekiel 42:3.
Into the chamber … before the building - to the chambers (See L, Plan II) … over against etc. “The building” is the temple-building, for this row of chambers was built against eighty cubits of the wall bounding “the separate place” and twenty cubits of the wall of the temple-court.
He brought me “before” a row of chambers 100 cubits long, east and west. “The door” of which lay on the north side of the chambers. The priests entered from the outer court (O); the breadth of this block of chambers was fifty cubits, north and south Ezekiel 42:8.
These “chambers” (compare Ezekiel 46:19) did not reach to the western wall; between it and them lay a court for cooking (M), probably forty cubits by thirty; such court with its approaches filled up the corner of fifty cubits square, as in the case of the kitchen-courts for the people. In these chambers were dining-rooms for the priests (see Ezekiel 42:13), and baths, for no priest could enter upon his daily ministry without having first bathed. “The chambers” extended beyond “the separate place” to the wall of the temple-court, on the other side of which wall was the twenty cubits space. The “pavement” (H) was no doubt continued along the temple-wall, so that these priests‘ chambers, like the thirty chambers, stood upon “a pavement,” and were, on the east side, “over against this pavement.”
Translate Ezekiel 42:1-3, “Then he brought me forth into the outward court, the way toward the north, and he brought me to the chambers which were over against the separate place, and which were over against the building, toward the north along the front of the length of an hundred cubits, with the door by the north, and the breadth fifty cubits over against the twenty cubits which were in the inner court, and over against the pavement which was in the outward court, gallery upon gallery in three stories.”
Or, In the front “of the chambers” was a gangway “of ten cubits” breadth (leading) “inward,” a path “of one cubit, and their doors toward the north.” The “gangway” had stairs to the upper stories, while along the north front of the building there was a kerb of one cubit, as before the guard-chambers Ezekiel 40:12, on which kerb the north doors (leading to the basement) opened. Others follow the Septuagint “And opposite the chambers a walk 10 cubits in width to 100 cubits in length.”
Render: “And the upper chambers were” shortened, for galleries took off from them, from “the lower” and from “the middle-most, chambers, of the building.” The building rose in terraces, as was usual in Babylonian architecture, and so each of the two upper stories receded from the one below it.
The front of the higher stories was not supported on pillars, but there was a narrowing from “the lowest” (chambers) “and” from “the middlemost” (chambers) “from the ground.”
The “wall” here must be one from north to south, fencing off from the outer court the passage along the east side of the chambers, and therefore fifty cubits long.
The length - From north to south.
Before the temple - This describes their position in a general way; more precisely they lay over against partly the “separate place” and partly the “temple-court” Ezekiel 42:1.
The entry from these chambers to the temple-court was by a passage lying to the east fenced off by the “wall” Ezekiel 42:7. This passage is described as lying under the chambers, being on the basement, and also having access by steps to the temple-court, which was raised many steps above the outer court.
Render it: Breadth-wise (was) the wall Ezekiel 42:7 toward the east; in front of the separate place and of the building (were) the chambers: i. e., on the east was “the wall” (“geder”); along the boundary wall of “the separate place” and of the “building” (the temple) lay the “chambers.”
Translate: And along the front of them - like (literally as the appearance of) the chambers which were toward the north, as long as they and as broad as they, and (like) all their goings out, and like their fashions, and like their doors, even so were the doors of the chambers which were toward the south; (with) a door at the head of the way, the way of the wall adjoined eastward as one entereth into them (the chambers).
In Leviticus 10:13 it was prescribed that the priests should eat of the sacrifices in the “holy place.” This was originally before the altar in the inner court - now separate chambers are assigned, and these become “the holy place” for this purpose. Of the “trespass-offering” and “meat-offering” what was not consumed was eaten Leviticus 7:6, but the “sin-offering” was burned without the camp Ezekiel 43:21. Probably the carcass was brought from the altar to the chamber before being carried out.
The Precincts. The temple and its courts were surrounded by an area of exact dimensions 3,000 cubits (1,500 yards) square. See Plan IV.
Ezekiel 42:15
The inner house - The temple and its courts, all that lay within the “wall on the outside of the house Ezekiel 40:5; the gate” is the eastern gate of the outer court.
Measured it round about - The precincts, into which he had brought the seer through the eastern gate of the outer court.
The “sanctuary” proper is probably here the most holy place as distinguished from the rest of the temple Ezekiel 41:23; Ezekiel 45:3; but the term was capable of extension first to the whole temple, then to all the ground that was separated to “holy” as distinguished from “profane,” i. e., common uses.
In the vision the courts rose on successive platforms, the outer court being raised seven steps above the precincts, the inner court eight steps above the outer, and the temple itself ten steps above the court of sacrifice.








Comments